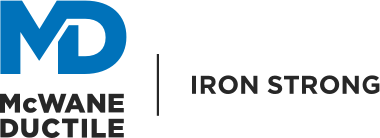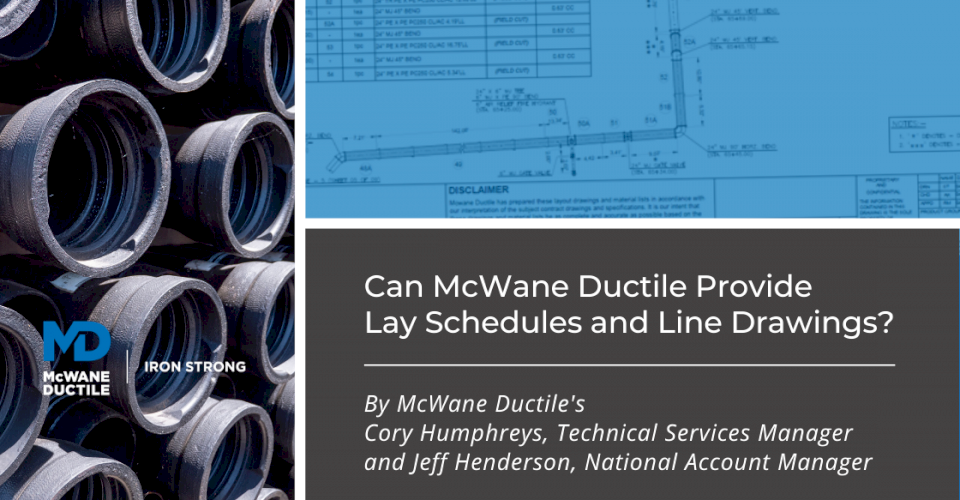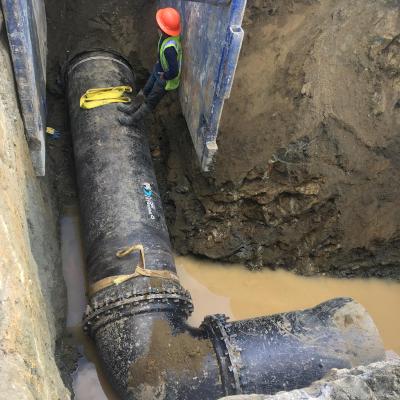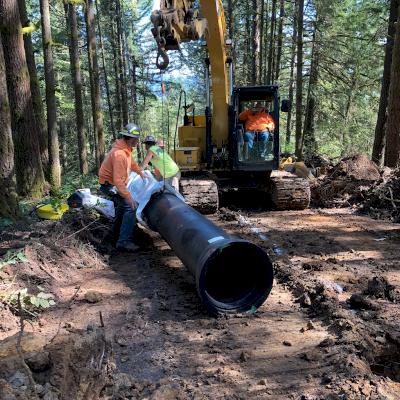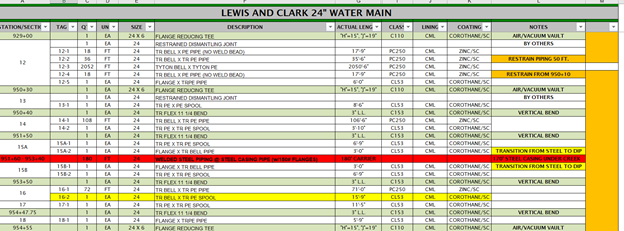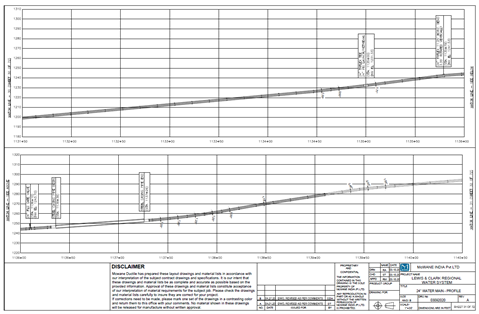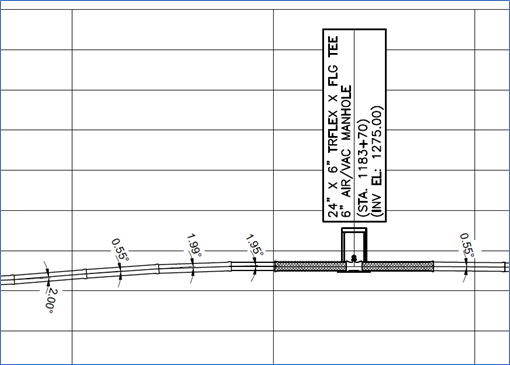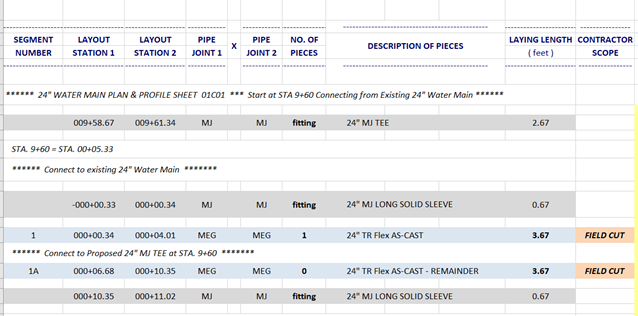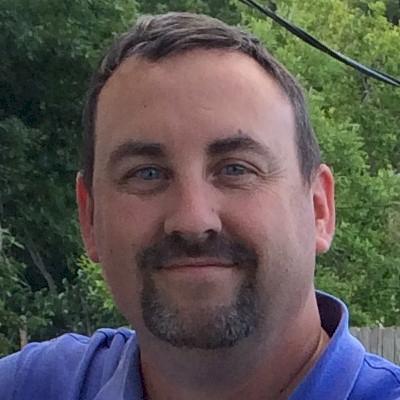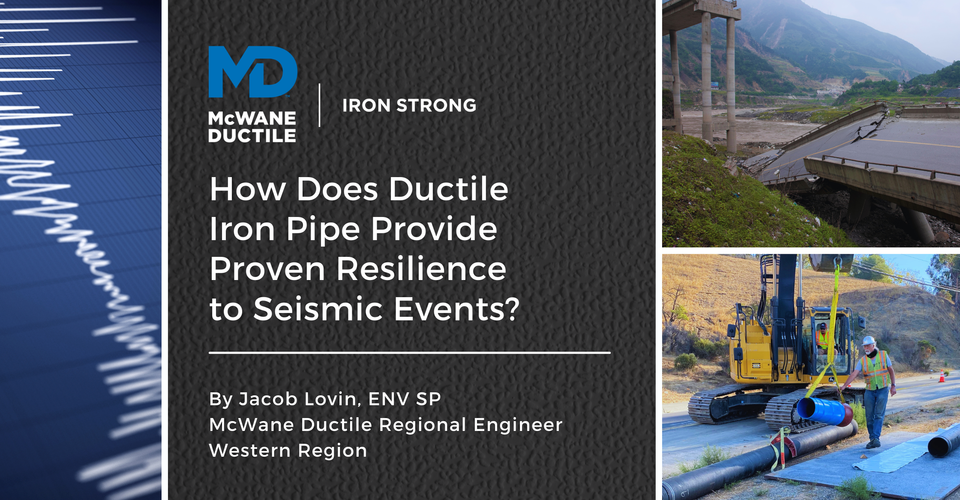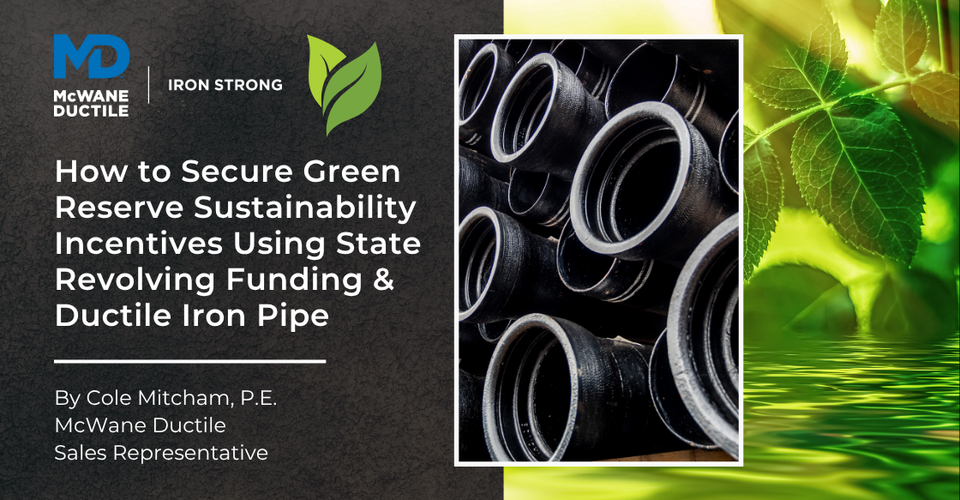Whether you are assembling a toy, playing a game, or installing a waterline…where do you go when you're unsure what to do next?
Read the instructions!
For the most part, Ductile iron pipe (DI pipe) is straight forward and relatively easy to install by qualified contractors in most situations. In fact, one of the advantages of using DI pipe in comparison to steel or concrete pressure pipe is the flexibility of making changes in the field, versus pipe that is custom fabricated to be utilized exactly as called out on the plans.
However, when plans and/or specifications with Ductile iron do call out detailed items like restraint requirements, whether using mechanical joint fittings with restraint or restrained joint TR Flex® fittings, McWane Ductile can provide, detailed Lay Schedules and Line Drawings for submittal and installation requirements.
What is the Difference Between a Lay Schedule and a Line Drawing?
Lay Schedules use station numbers to calculate the length of pipe required to place the fittings, valves, and appurtenances in the desired location. These are math-based spreadsheets that detail the piping necessary to complete the project.
Line Drawings are a pictorial diagram of what piping is necessary for the project. Line drawings show all the pipe bends and branches of the project. Some would say the line drawings are the IKEA® depiction of how to build the line.
Both Line Drawings and Lay Schedules show the list of material needed for the project in details necessary to order the piping.
These Lay schedules and Line drawings are a page-by-page instruction manual for installing your project. Pipe, valves, fittings, bores, etc., are called out in order of their installation by station location. Line Drawings are provided to show both, the plan view and the profile view of the line being installed.
Plan View
The plan view will show the pipeline alignment, appurtenances, station numbers, quantities, lengths, and more, along with a bill of material used on each page. Items specially fabricated to go in a specific spot in the line may be given a "mark number," matching a mark on the actual piece informing the customer where that item is to be installed.
Profile Views
Profile views will show the pipeline elevations from a horizontal perspective. The profile shows the depth of bury or cover over the line. It can show fittings used to move the line vertically versus changing alignment direction on the plan drawings.
Profile Skew
As with Design/Bidding documents, the profile drawings are skewed with different scales for the vertical and horizontal dimensions. What may look like a 45-degree elevation change may only be an 11 ¼ or even less with bell deflection. Some of these profiles are skewed at 5 feet per inch Vertical and 50 feet per Inch Horizontal. This can create a discrepancy between scales and could make a mountain out of a molehill!
Both plan and profile views can also show where pipe joints may utilize allowable, vertical, and horizontal deflection, to maintain alignment and grade when subtle direction changes don't require the use of fittings.
Both views also show where the restrained joint pipe begins and ends, syncing with the stations called out on the lay schedule. As you can see here, the dark shaded piping is restrained TR Flex pipe.
Even on projects where you can still take advantage of making cuts in the field, the lay schedule and line drawings can show the exact place a piece is to be “field cut” as needed.
Lay Schedules and Line Drawings are not provided as a standard option on all orders. Some project owners and/or engineers may require them as part of their spec requirements. If you need them on your project, please reach out to your local McWane representative to coordinate this process. We will need to know a few things to get them started, for example: what is your starting point, and what direction are you installing the line. It can be a back and forth process to get everything just right, but once you have them completed, all you will have to do from there is read the instructions!
Need Assistance with Your Waterworks Project?
If you have any questions regarding Lay Schedules and Line Drawings for your water or wastewater infrastructure project, or anything DI pipe related, please feel free to contact your local McWane Ductile Sales Representative.
We have team members who've managed small and large water utility systems, served in engineering consulting firms, and bring decades of experience in solving field issues involving pipeline construction and operation. From design to submittal, to installation, we strive to provide education and assistance to water professionals throughout the water and wastewater industry.
